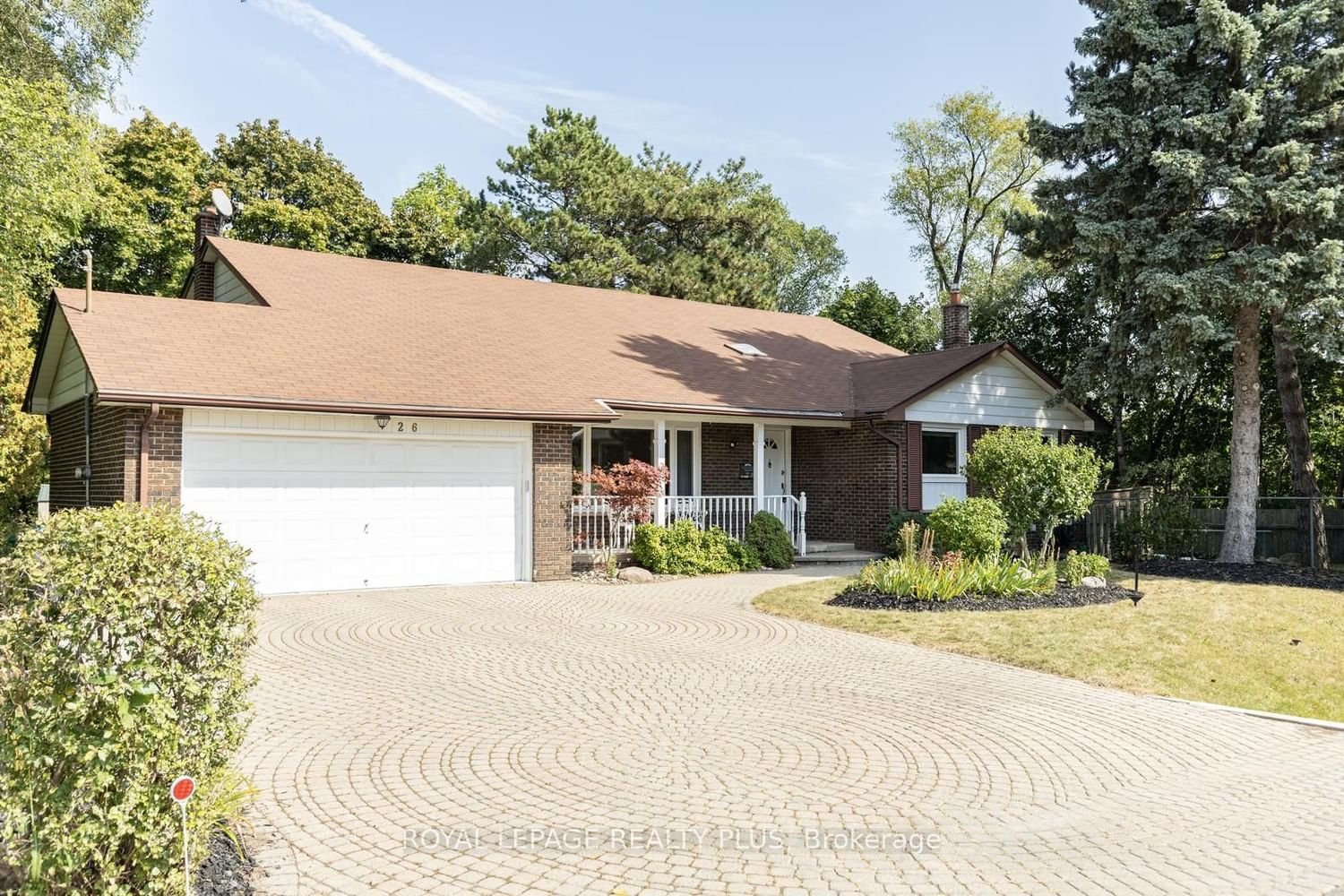$1,529,000
$*,***,***
4-Bed
3-Bath
2500-3000 Sq. ft
Listed on 1/9/24
Listed by ROYAL LEPAGE REALTY PLUS
This spacious, Backsplit 4, family home is on a quiet court, on the Credit River Ravine in the Village of Streetsville. Nature Enhances this 219ft deep ravine lot. The welcoming front porch leads to an impeccably kept home. Enjoy the large living room w/hardwood floors and a picture window. A spacious Eat-in Kitchen with a walk-thru to the Dining room, where you will find sliding doors to a balcony, the side yard & inground pool. Four generously sized bedrooms w/ hardwood floors overlook the Ravine. The Primary Bedroom has a 3 pce ensuite, his/her closets & balcony. Entertain or relax in the extra large family room w/ wood burning brick fireplace and walk-out to back deck/yard/ravine. The Basement has 2 Rec rooms & an abundance of storage. A Dble car garage has access from the front porch. Walk to Downtown Streetsville, Schools, the Credit River and Trails. Easy Access to Malls, Community centres, Shopping, Restaurants, Hospital, GO Station and Major Highways. A must see. OH Jan 13&14
Windows, Roof, Air (owned) & Furnace(owned) are all 2018/17. Heated Pool open/closed prof.
To view this property's sale price history please sign in or register
| List Date | List Price | Last Status | Sold Date | Sold Price | Days on Market |
|---|---|---|---|---|---|
| XXX | XXX | XXX | XXX | XXX | XXX |
| XXX | XXX | XXX | XXX | XXX | XXX |
W7387242
Detached, Backsplit 4
2500-3000
8
4
3
2
Attached
6
Central Air
Crawl Space, Finished
Y
Y
Brick
Forced Air
Y
Inground
$9,309.00 (2023)
139.00x70.00 (Feet) - 219.4 X 129.7 X 159 X 23.5 X 76
